Maximize Space with Small Bathroom Shower Plans
Designing a small bathroom shower requires careful planning to maximize space and functionality. Various layouts can optimize limited square footage while maintaining a comfortable and stylish environment. Selecting the right shower type, configuration, and accessories plays a crucial role in achieving an efficient design that meets practical needs and aesthetic preferences.
Corner showers utilize space efficiently by fitting into the corner of a small bathroom. They often feature sliding or hinged doors, making them ideal for compact areas. These layouts free up more room for other fixtures and storage while providing a sleek, modern appearance.
Walk-in showers with frameless glass enclosures create an open and airy feel in small bathrooms. They eliminate the need for doors or curtains, which can make a space seem larger. These designs often incorporate built-in niches and benches for added convenience.
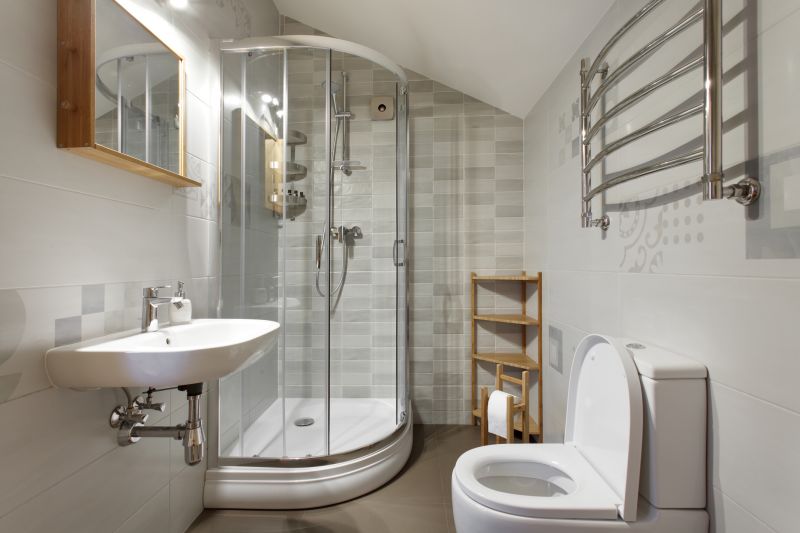
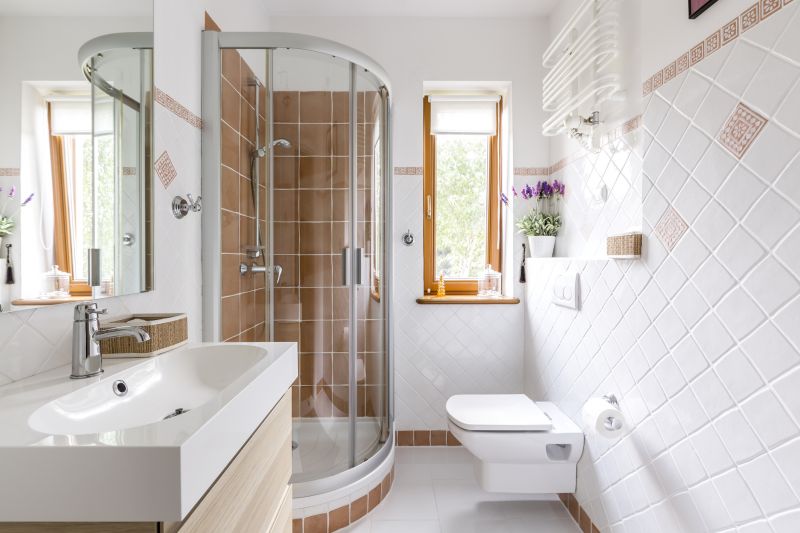
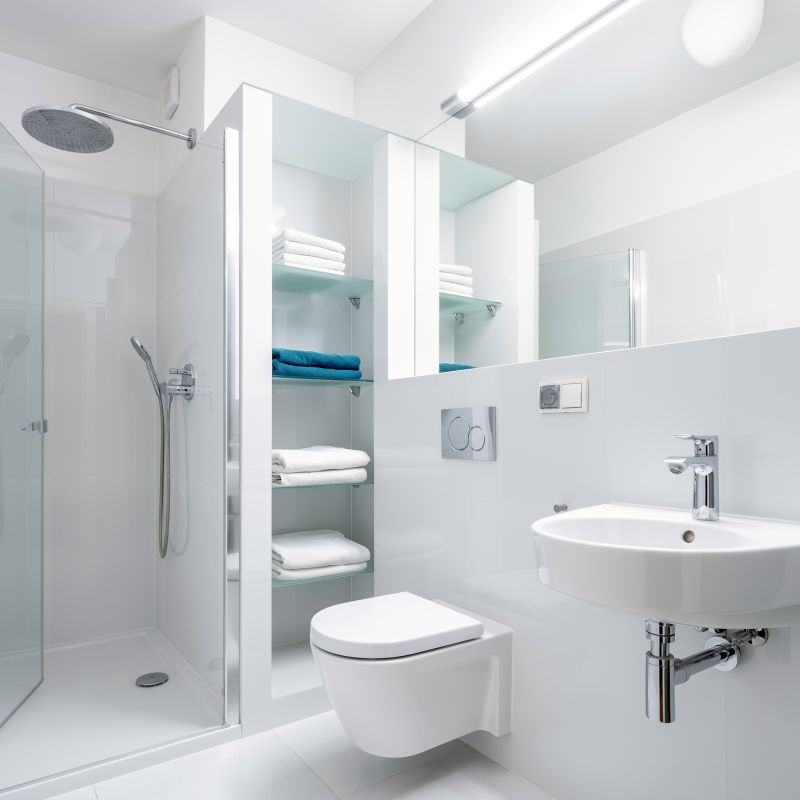
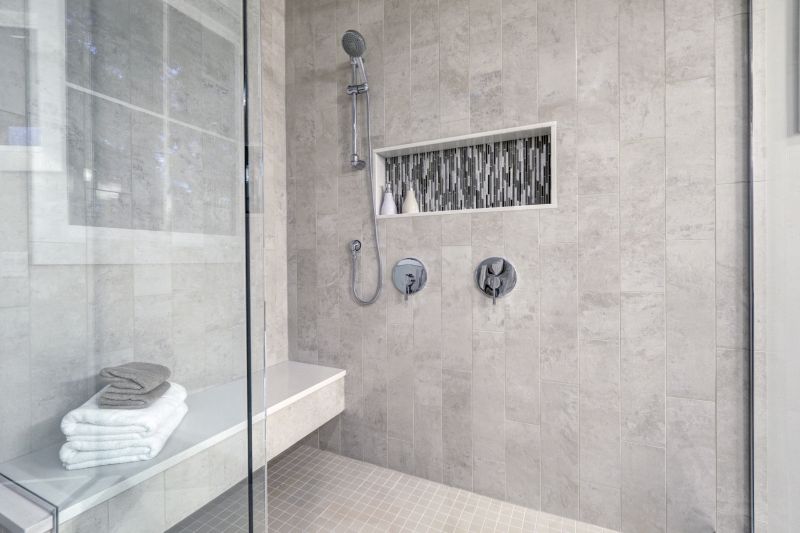
In small bathroom shower designs, space-saving features such as built-in niches, corner shelves, and compact fixtures are essential. These elements help in organizing toiletries without cluttering the limited area. Choosing clear glass enclosures enhances the perception of openness, making the bathroom appear larger and more inviting. Additionally, the use of light colors and minimalistic hardware contributes to a clean, streamlined look that maximizes visual space.
Built-in niches provide storage within the shower area, eliminating the need for bulky shelves. They can be customized to fit various sizes and styles, offering a seamless look that complements small bathroom aesthetics.
Sliding doors are ideal for limited space as they do not require clearance to open. Hinged doors can add a traditional touch but may need more room to operate, making them less suitable for very tight spaces.
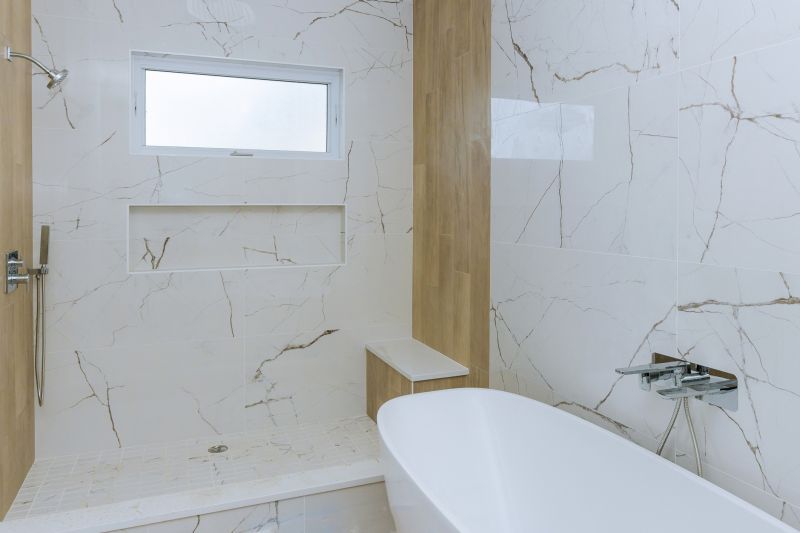
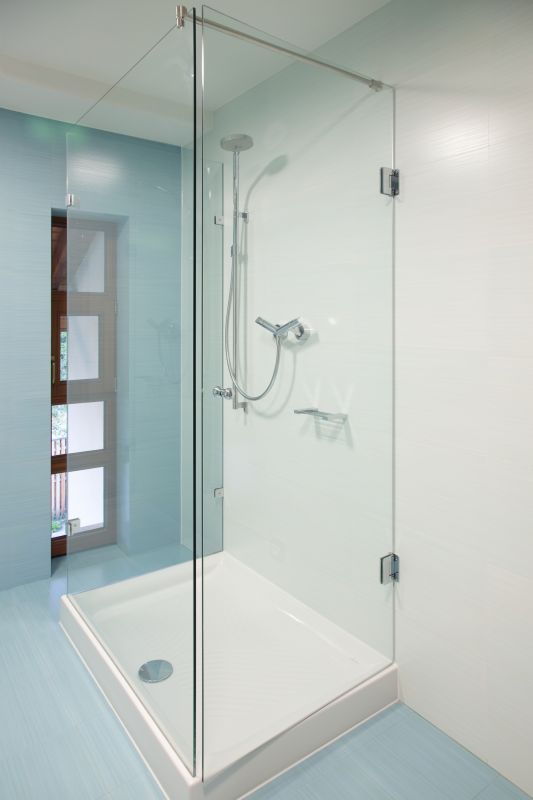
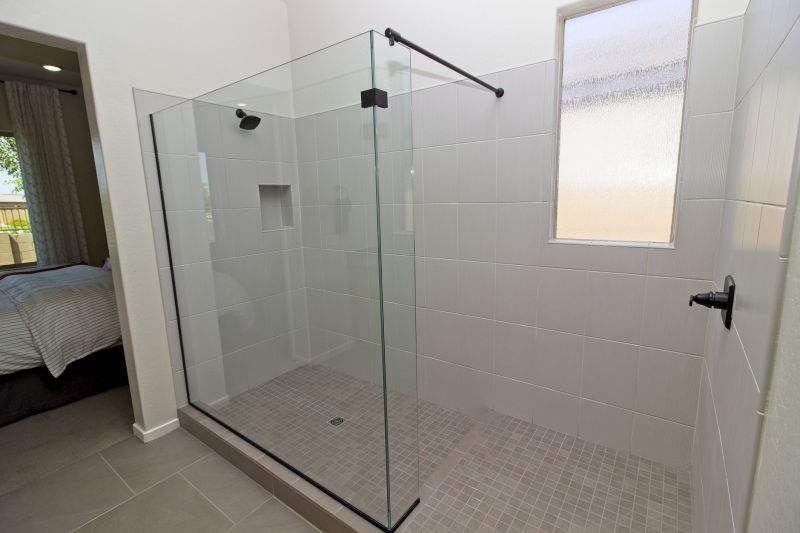
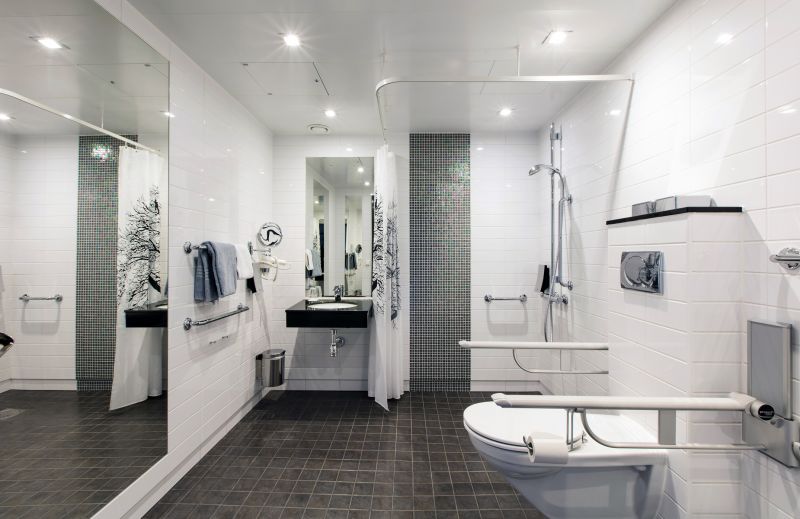
| Layout Type | Ideal For | Key Features |
|---|---|---|
| Corner Shower | Small bathrooms with limited space | Space-efficient, sliding doors, corner shelving |
| Walk-In Shower | Bathrooms aiming for an open feel | Frameless glass, built-in niches, minimal hardware |
| Tub-Shower Combo | Versatile use in compact areas | Combined tub and shower, space-saving fixtures |
| Neo-Angle Shower | Corner spaces with more room | Multiple glass panels, angular design |
| Shower with Bench | Accessible and functional designs | Built-in seat, space-efficient layout |
Effective small bathroom shower layouts balance space constraints with user comfort and style. Selecting the appropriate layout depends on the available space, desired aesthetic, and functional needs. Incorporating smart storage solutions and choosing fixtures that maximize usability can transform a compact bathroom into a practical and attractive space. Proper planning ensures that every inch is optimized, resulting in a shower area that is both efficient and visually appealing.
